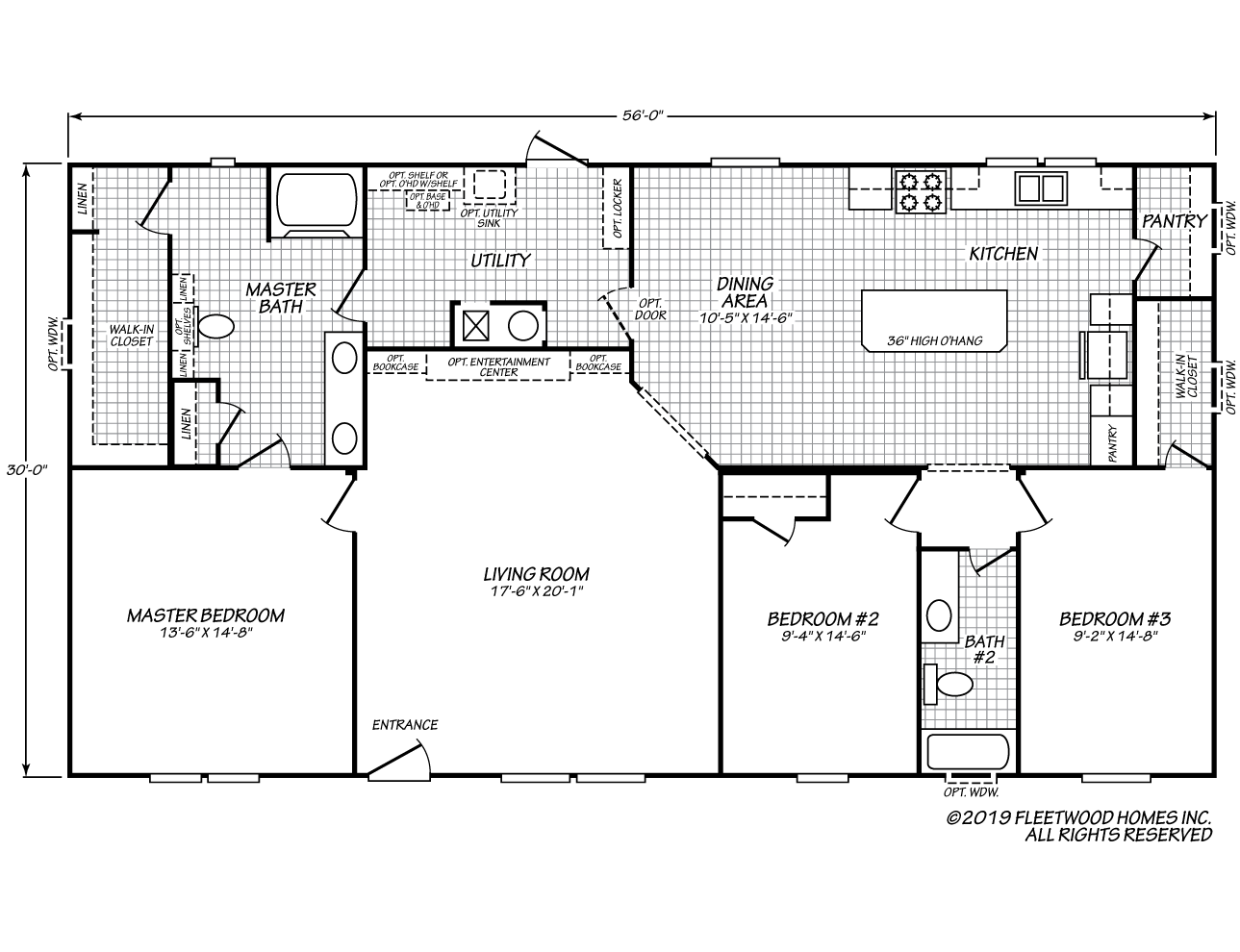Dakota - 32563D
Overview
About this home
Dakota/32563D – Well designed family home features expansive living room, extra large beautiful modern kitchen with large island, family sized dining area; privately located master bedroom with glamourus ensuite; big guest bedrooms with easy access to second bathroom.
- Manufactured
Share on facebook
Share this home
Details
| Built by | Fleetwood Homes Rocky Mount |
| Bedrooms | 3 |
| Bathrooms | 2 |
| Square feet | 1680 |
| Length | 56' 0" |
| Width | 32' 0" |
| Sections | 2 |
| Stories | 1 |
| Style | Ranch |
Tours & videos
No Videos Available
Specifications
Bathroom Additional Specs: Cosmetic light bar over sink, std / Towel bars & tissue holders
Bathroom Bathtubs: 54" Corner tub & 48" shower or 60" 1 pc. tub/shower (per plan) in master bath / 60" 1 pc. tub/shower in guest bath
Bathroom Cabinets: 36" Height lavy cabinet
Bathroom Fans: Exhaust fan
Bathroom Faucets: Dual handle plastic faucets
Bathroom Flooring: Factory select vinyl flooring
Bathroom Sink: China sink
Bathroom Bathtubs: 54" Corner tub & 48" shower or 60" 1 pc. tub/shower (per plan) in master bath / 60" 1 pc. tub/shower in guest bath
Bathroom Cabinets: 36" Height lavy cabinet
Bathroom Fans: Exhaust fan
Bathroom Faucets: Dual handle plastic faucets
Bathroom Flooring: Factory select vinyl flooring
Bathroom Sink: China sink
Insulation (Ceiling): R-38
Exterior Wall On Center: 16" o.c.
Exterior Wall Studs: 2" x 6" Exterior walls
Floor Decking: 19/32" OSB T&G floor decking
Insulation (Floors): R-33
Roof Load: 30 lb. Roof load
Side Wall Height: 8' Flat ceilings throughout
Insulation (Walls): R-19
Exterior Wall On Center: 16" o.c.
Exterior Wall Studs: 2" x 6" Exterior walls
Floor Decking: 19/32" OSB T&G floor decking
Insulation (Floors): R-33
Roof Load: 30 lb. Roof load
Side Wall Height: 8' Flat ceilings throughout
Insulation (Walls): R-19
Additional Specs: Storm doors front & rear installed
Front Door: 36" Steel in-swing front door
Exterior Lighting: Porch lights all exterior doors
Rear Door: 36" Steel in-swing rear door
Roof Pitch: 3:12 Roof pitch
Shingles: Class A fire rated Architectural fiberglass 30 yr. shingles
Siding: Vinyl lap with OSB or LP SmartPanel siding
Window Trim: White window trim
Window Type: Vinyl clad thermo pane windows with Low "E" coating
Front Door: 36" Steel in-swing front door
Exterior Lighting: Porch lights all exterior doors
Rear Door: 36" Steel in-swing rear door
Roof Pitch: 3:12 Roof pitch
Shingles: Class A fire rated Architectural fiberglass 30 yr. shingles
Siding: Vinyl lap with OSB or LP SmartPanel siding
Window Trim: White window trim
Window Type: Vinyl clad thermo pane windows with Low "E" coating
Carpet Grade: 15 oz. carpet / 7/16" Rebond carpet pad
Ceiling Texture: Textured ceilings (orange peel)
Door Carpet Type: Vinyl floor entry
Interior Doors: White 2- panel passage doors with white trim
Interior Lighting: Bedroom ceiling lights
Window Treatment: Vinyl mini blinds throughout
Window Type: Vinyl clad thermo pane windows with Low "E" coating
Ceiling Texture: Textured ceilings (orange peel)
Door Carpet Type: Vinyl floor entry
Interior Doors: White 2- panel passage doors with white trim
Interior Lighting: Bedroom ceiling lights
Window Treatment: Vinyl mini blinds throughout
Window Type: Vinyl clad thermo pane windows with Low "E" coating
Kitchen Backsplash: 4" Laminate backsplash t/o
Kitchen Cabinetry: 30" Overhead kitchen cabinets
Kitchen Dishwasher: Dishwasher Black (16764Y optional)
Kitchen Faucets: Plastic dual handle faucet
Kitchen Flooring: Factory select vinyl flooring
Kitchen Lighting: Morning light chandelier in dining room (except 16764Y)
Kitchen Range Hood: 30" Power range hood with light
Kitchen Range Type: 30" Whirlpool Black free standing electric range, w/clock, window & timer
Kitchen Refrigerator: 18 cu.ft. Whirlpool Black frost free refrigerator
Kitchen Sink: 7" Double cell stainless steel sink
Kitchen Cabinetry: 30" Overhead kitchen cabinets
Kitchen Dishwasher: Dishwasher Black (16764Y optional)
Kitchen Faucets: Plastic dual handle faucet
Kitchen Flooring: Factory select vinyl flooring
Kitchen Lighting: Morning light chandelier in dining room (except 16764Y)
Kitchen Range Hood: 30" Power range hood with light
Kitchen Range Type: 30" Whirlpool Black free standing electric range, w/clock, window & timer
Kitchen Refrigerator: 18 cu.ft. Whirlpool Black frost free refrigerator
Kitchen Sink: 7" Double cell stainless steel sink
Home Warranty Info: 1 Year "wall to wall" warranty
Electrical Service: 100 Amp. service
Furnace: Gas or Electric furnace
Shut Off Valves Throughout: Yes
Water Heater: 50 Gallon electric water heater / 120 Gallon electric water heater (16764Y only)
Water Shut Off Valves: Master water shut-off valve
Furnace: Gas or Electric furnace
Shut Off Valves Throughout: Yes
Water Heater: 50 Gallon electric water heater / 120 Gallon electric water heater (16764Y only)
Water Shut Off Valves: Master water shut-off valve






